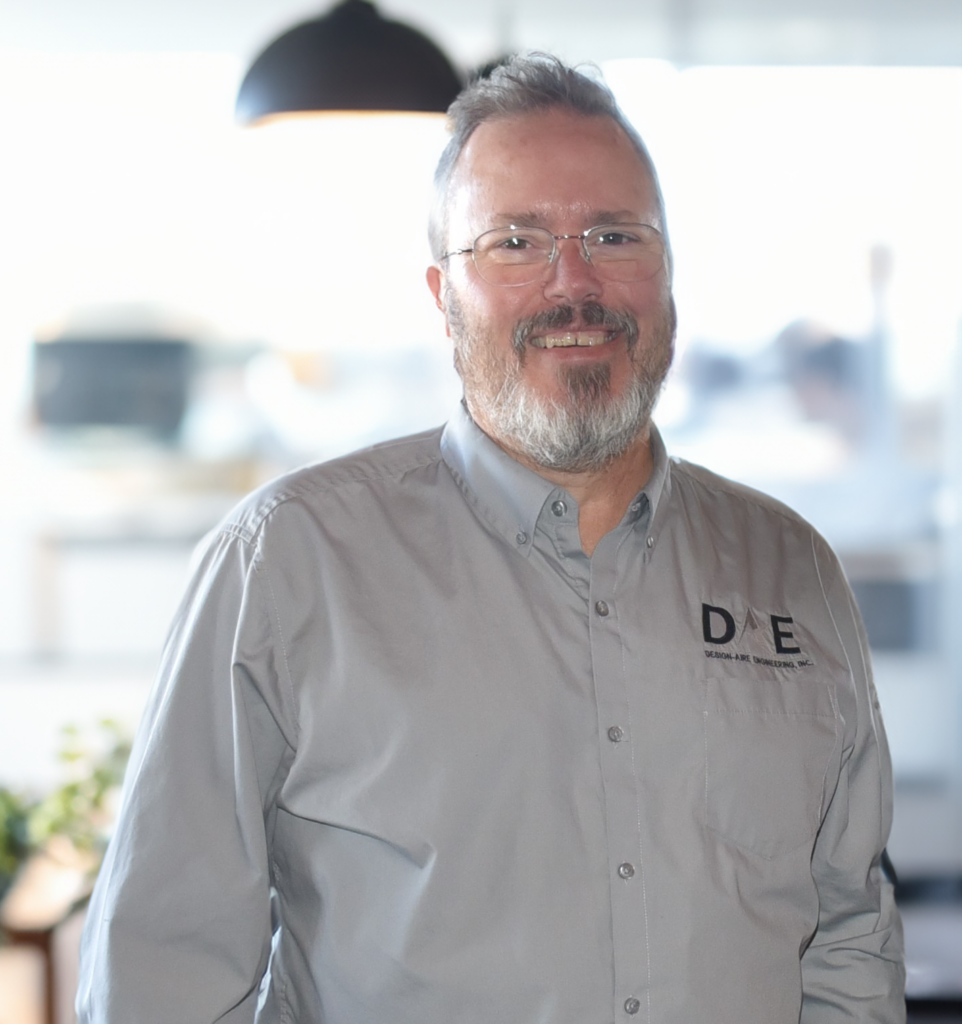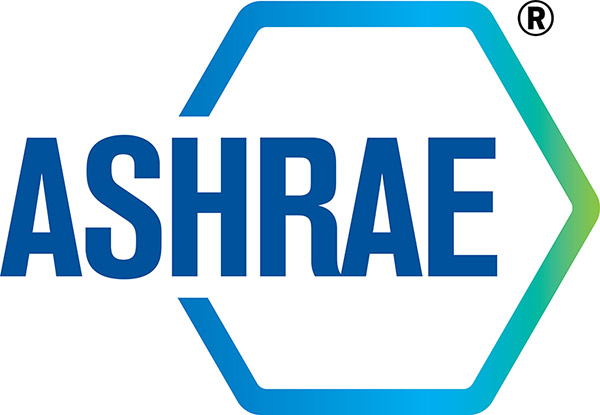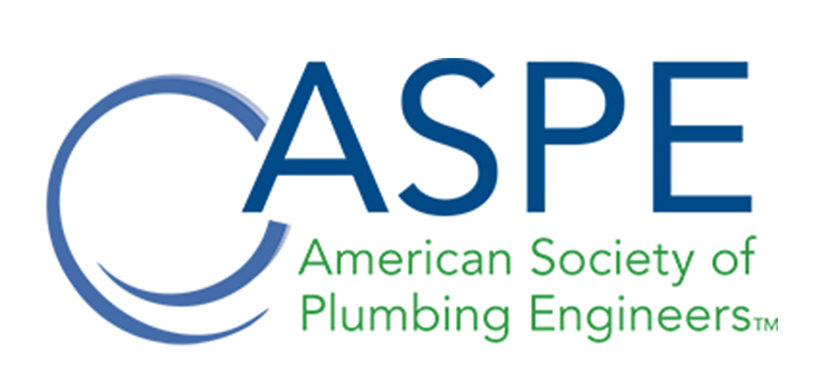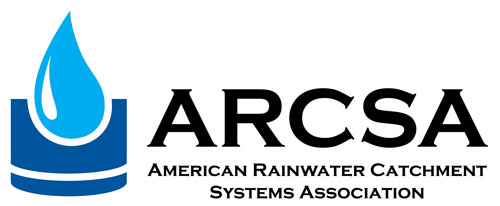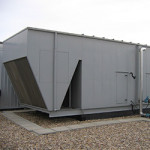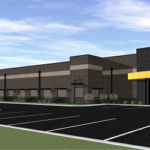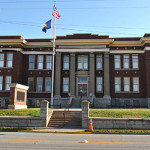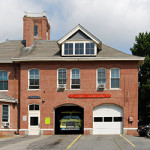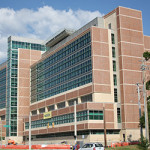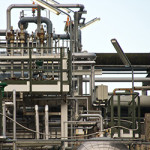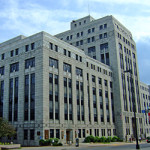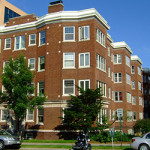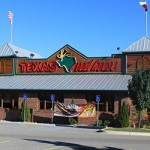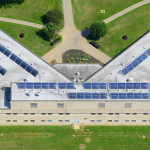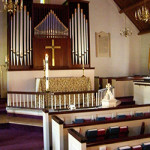Dave Haun is President and manages engineering operations. Dave has been associated with DAE since its founding and is an Air Force Veteran.
Education:
- US Air Force, Civil Engineering 1977-1982
- AS Architectural Technology, Indiana-Purdue University 1984
- BS Construction Technology, Indiana-Purdue University 1986
Achievements: Certified in Plumbing Engineering – ASPE; LEED AP BD+C – USGBC; Schoolhouse – Bell & Gosset; Boiler design – Lochinvar; Boiler systems — Viesmann boilers; Onsite Power Generation – Generac; Prime Beef –US Air Force; Member of American Rainwater Catchment Systems Association ( ARCSA); American Society Heating Refrigeration, Air Conditioning Engineers ( ASHRAE); American Society of Plumbing Engineers (ASPE); International Ground Source Heat Pump Association (IGSHPA); National Fire Protection Agency (NFPA); Electric League of Indiana (ELI); US Green Building Council (USGBC)
As President of Design-Aire, Dave maintains an awareness of both the external and internal competitive landscape, opportunities for expansion, customers, markets, new industry developments and standards. This includes overseeing the complete operation of DAE in accordance with the direction established in the strategic plans. Dave has substantial construction, design, mechanical, electrical, and plumbing (MEP) engineering experience in building and system renovation and maintenance projects.
In addition to projects in the private sector, Dave has over a decade of experience serving as Project Manager on several large-scale federal projects at VA Medical Centers throughout the country.
Projects completed by Dave include:
Community Living Center Expansion and Renovation Richmond, VAProject Manager for Mechanical, Electrical, Plumbing Designs. 20,000 square feet addition and a 3,000 sq. ft. renovation of the existing adjacent space. Upgrading existing patient rooms to meet current design standards and correct deficiencies identified in the current VA Planning Guidelines, Physical Security requirements, and projected workload statistics.
Community Living Center (Dining, Laundry, & Bathroom) Murfreesboro, TNProject Manager Mechanical, Electrical, Plumbing designs. Designing a homelike environment providing common areas for patients (residents) and families to relax and meet. Total renovation is approximately 3,000 sq. ft. with surrounding areas receiving minor upgrades (finishes) so space is integrated and flows.
Meyer-Najem Construction – New Headquarters Fishers, INProvided design build, “Design Narrative” for the new 40,000 square foot two (2) story office building with LEED Gold Silver Design parametric for the plumbing and HVAC systems, and final design review of design build teams design.
RLR VA Medical Center Parking Garage Indianapolis, INApproximately 180,000 square feet 3 story-cast-in place parking garage with a minimum of 475 parking spaces. Project provide storm water removal system complete with deck drains and distribution piping, domestic water risers/hydrants for wash down of ramps and decks were also installed, elevator lobbies were heated with electric cabinet heaters and stairwells are provided natural ventilation. Design process was coordinated utilizing BIM/REVIT. Role: Mechanical/Plumbing Designer
Meadows Health and Hospital Indianapolis, INRenovation on a 32,690 square feet building. Renovation was done in three phases and cost $2,400,000. Installed elevator to the building and replaced major mechanical systems. Role: Mechanical designer.
Theatre HVAC and Building Envelope Project B47 Indianapolis, IndianaThis 180 year-old, 8,600 sq. ft. building remodel included new windows and doors, envelope insulation, HVAC replacement and lighting upgrade. The heating only, single pipe steam system was replaced with a high efficiency 2-pipe fan coil system with cooling provided by a 150 ton air-cooled chiller. A dedicated outside air unit provided neutral ventilation air through existing exhaust ductwork that was cleaned and reused for the supply air.
Air National Guard, POL Improvements Ft. Wayne, IndianaProject included modifying fuel-dispensing system with a high efficiency pump motor replacement, variable frequency drive pump control, replacement of fuel recovery system, and related piping and valve revisions. Also included were modifications to the JP-8 fuel storage tanks and upgrades to the existing site lighting and control system. Role: Project Manager and Chief Mechanical Designer.
Fort Benjamin Harrison PX/Commissary Indianapolis, IndianaDave Haun was Project Manager and Lead Mechanical and Plumbing Engineer for the design of the new PX and Commissary at Fort Benjamin Harrison. Combined square footage for both buildings is 87,500. Project included refrigeration heat reclaim, warehouse air rotation, and high efficiency plumbing fixtures.
Raytheon Technical Services Fire Protection Indianapolis, IndianaDave Haun was the project manager working in cooperation with Bill Schmidt and Associates to design a new fire protection system for the entire Raytheon facility. Building area: 600,000 sf; Construction Cost: $12.0 mil Dave’s hands-on background, obtained from previous experience in the military as a construction crew chief and as maintenance manager for Oxford Development, provides a real world approach to design based on practical experience, backed up by his technical education.
Affiliations:
