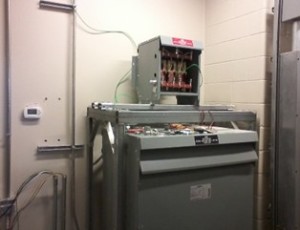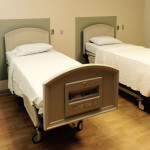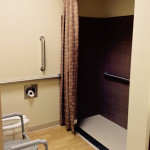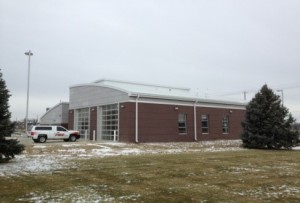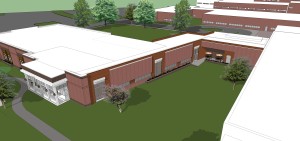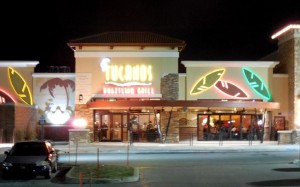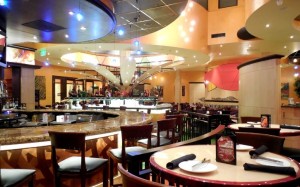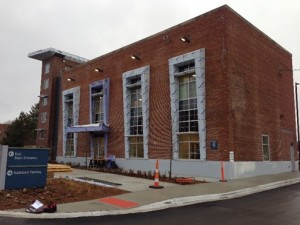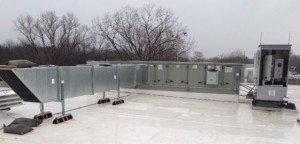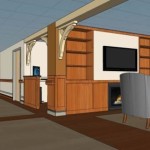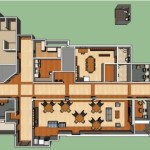Cross Dock Warehouse – Daviess County
DAE designed lighting, heating, ventilation and air-conditioning (HVAC) systems for Daviess County warehouse facility in Washington, Indiana.
Daviess County wanted to install energy efficient lighting, HVAC and building envelope systems at their new maintenance and warehouse facility. Daviess County wanted a lighting level of at least 35 foot-candles and uniform space (heating) temperatures.
DAE recommended (74) T5 fluorescent (6 lamp) lighting and (1) 1,250 MBtuh air rotation unit to illuminate and provide space heating. DAE design will provide light levels of 40 foot-candles with a +/-2 F temperature difference between floor and ceiling. ARU use high velocity fans to circulate stratified air at the ceiling back to the floor and thereby recovering heat from lighting. The air rotation unit fans will also provide free cooling in the spring and fall.
Daviess County requested DAE provided construction management during equipment installation.
Daviess County’s new HVAC system will reduce heating costs by 15% and reduce cooling costs by 10% compared to standard efficiency air-conditioning units.
