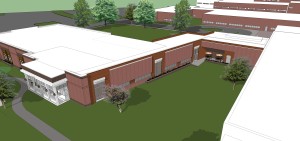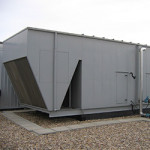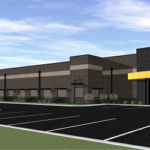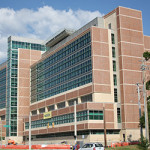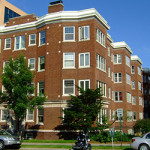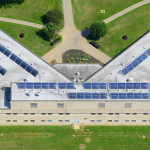H.H. McGuire VA Medical Center (Richmond, VA)
Project #652-312 Contract #VA246-14-C-0037 (Awarded 9/11/2016)
17,333 SF Construction Budget: $8M
DAE was selected as SDVOSB-Prime for the addition/renovations to the CLC at the H.H. McGuire VAMC in Richmond, VA. The project sought to provide a warm, home-like environment for veterans and their families. The VA 100-bed CLC expansion provides private patient rooms and bathrooms, and provides new spaces for registration, waiting, a specialty care clinic, group therapy, communal activity, and family meeting. A new main entrance provides a welcoming space to greet patients.
New staff areas include supply storage, wheelchair storage, a break room with kitchenette, and locker rooms. Interior Finishes (many containing recycled materials) were selected in coordination with the VA, updating while allowing the space to fit into the surrounding campus. The expansion also called for a new elevator.
For the MEP Design, DAE provided an Inventory and Assessment of existing Mechanical, Electrical and Plumbing systems; as well as assessments of proposed upgrades in order to plan for future equipment replacement/preventative maintenance.
The new CLC meets current design standards; as well as corrected any deficiencies indicated by the current VA Planning Guidelines, Physical Security requirements, and projected workload statistics. All design work followed ADA-Compliance/VA Standards of Barrier-Free Design. The A/E furnished Geotechnical work, including GIS Topographical Survey(s) of existing pre-construction conditions; as well as provided all necessary DEQ Permits for the project.
Services providing:
- Programming
- Schematics
- Design development
- Construction documents
- Technical specifications
- Construction period services
- Site visits
- Cost estimates
- As-built documents
- All other design services required
