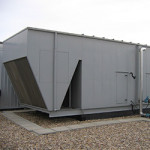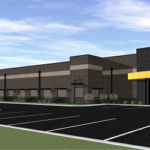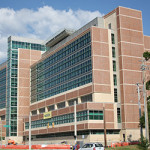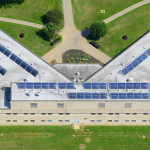Marion VA Medical Center (Marion, IL)
Project #657-502; Contract #VA-255-16-RP-0453 (Awarded 9-30-2016)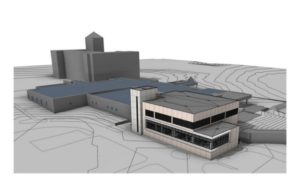
9,329 SF Construction Budget: $8.1M
| The Expansion/Upgrade included new Phlebotomy Stations, Administration Offices, and Labs for Histology, Microbiology, Chemistry; as well as a Blood Bank. In addition to serving the Marion VAMC, the new facilities are to serve all clinical VAMC sites within the region. This required new Administrative/Reception/Office Areas capable of accommodating that function. DAE’s President, Dave Haun, served as Project Manager, coordinating with the VA and project subcontractors. All design work followed ADA-Compliance and VA Standards of Barrier-Free Design.
The site also required a Service Road relocation, as well as Site-Parking Modifications. This allowed for the addition of 50 new parking spaces, and as a result, new lighting and storm/sanitary drainage for new parking. Parking areas met the specific requirements of the VA’s Barrier-Free Design Guide; as well as parking structure signage requirements set forth by the VA Signage Design Guide. The addition relocated an existing Service Tunnel (which was to remain operational), as well as the Electrical Feeder Duct-Bank and a Primary Voltage Transformer. The project incorporated unfinished upper and lower interstitial space for Mechanical, Electrical and Plumbing systems. This was designed to structurally accommodate an eventual construction of a future, additional level. The Design-Team collaborated with the Illinois Historic Preservation Agency to incorporate design elements, allowing the new addition to visually flow and integrate into the historic campus. Mechanical design included AHU Installation, Assessment and Mechanical Specifications. Upon assessment, the existing facility Chiller and Boiler was determined capable of accommodating the addition. The new HVAC equipment was connected to these systems and their capacity verified. The new building was then added to campus’ Chilled Water Loop system. |
Project Also Included:
● Pneumatic Tube System
● Electrical Power Relocation
● Chilled Water Loop
● NFPA/LS Standards
● Floor Load Calculations
● Master Planning
● Seamless Transition of Spaces
● Multiple End-Users (Charettes)

