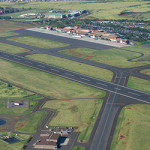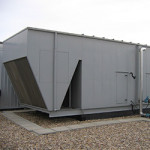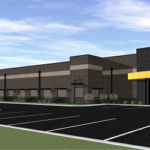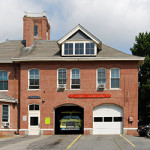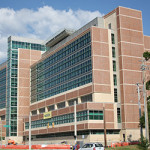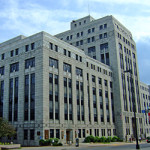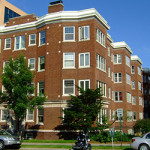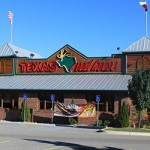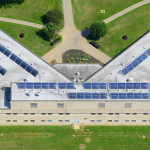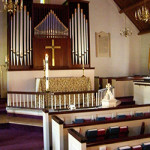Washington, DC VA Medical Center (Washington, DC)
Contract #VA245-15-C-0110 (Awarded 10/21/2015)
9,525 SF (New) 10,293 SF (Renovated) Construction Budget: $8.5M
This project consisted of two major components. First, it expanded the existing Emergency Department (ED) to a newly-constructed area in Building ‘1.’ Secondly, it expanded the Operating Room (OR) and procedure rooms to the second floor directly above. The existing DECON unit was relocated adjacent to the ED, doubling its size. The project was phased to avoid interruption to the facility’s operations. One of the Operating Rooms was fitted with fixed-imaging equipment that required structural floor load analysis. The OR expansion also included a procedure room designed to meet special requirements of Bariatric patients. This included lifts, furniture, equipment, and examination tables.
A new main entrance was designed to include a covered bay for patient drop off; a new reception/waiting area; ambulance bays/drive-thru; a new elevator; as well as parking space modifications. New staff areas included supply storage, break room/kitchenettes and staff locker rooms.
The new ED/DECON Units solve several issues experienced by the previous facility:
1) improves flow-through of ambulance traffic.
2) Second, DECON can now feed patients toward the ED (where supplies/personnel can be concentrated);
3) Triage and Urgent Care can be provided in the ED instead of other improvised, crowded settings;
4) Air-handling systems with optimal air flow prevent the entry of contaminants;
5) Ample storage/changing/supply staging space is an improvement from prior facility conditions;
6) The redesign improves flow-through route for entry of supplies via new loading dock;
7) Design allows for future space with far greater utility to be built and used for training, ED surge capacity, and “isolated” patient reception for influx of infections patients.
Spaces Included in Project:
● Covered Entrance/Drop-Off
● Reception/Waiting
● Loading Dock, Dumpster
● Locker / Break Rooms
● Clean Supply Storage
● Administration
● Medical Offices
● Elevator
● Computer Workstations
● Wheelchair/Walker Storage
● Clinical/Lab

