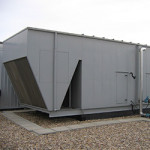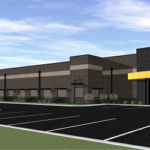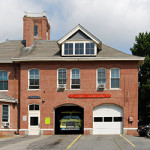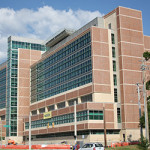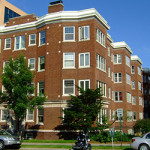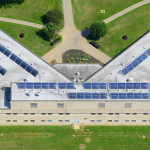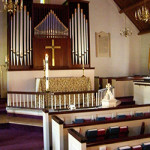Crane, Indiana
A renovation of a 10,000 square feet 2-story warehouse space. Turned the warehouse space into:
- Offices
- Work areas
- Secured storage
The HVAC system consisted of split-system, cooling only DX vav air handler and variable air volume boxes with electric reheat. The system is controlled by a digital control system. The lighting was high efficient T-8 fluorescent fixtures. The workspaces were piped for compressed air and multiple power requirements. A source capture exhaust hood and system was installed were grinding and welding is used. Fire protection piping and heads were revised to reflect the new office and work area environment.

