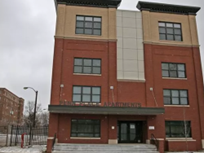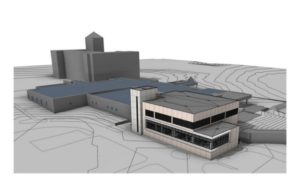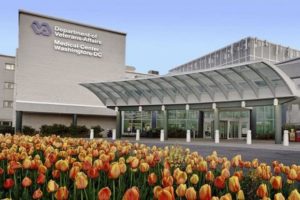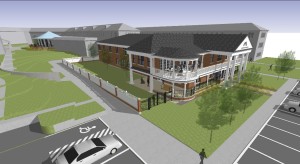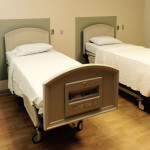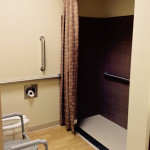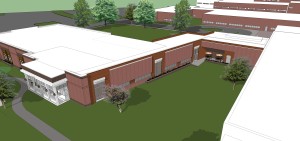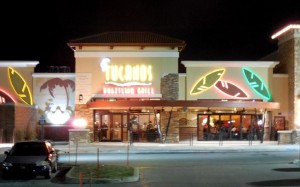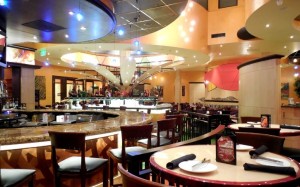Renovation of a 38-Unit, Permanent Supportive Housing Community
$9.5 Million Construction Budget
Penn Place Apartments is located in Center Township on the eastside of Indianapolis, Indiana. The development provides quality affordable permanent supportive housing for qualified referrals from Midtown Community of Mental Health.
Penn Place has preserved and revitalized the former Metro Motor Motel located in downtown Indianapolis into a 38 unit, all 1-Bedroom/1-Bathroom, permanent supportive complex targeting the chronic homeless special-needs population. In an effort to adapt to the current architectural conditions of the neighborhood, 30 of the 38 units are located on the first three floors with a fourth floor housing an additional eight units. The development site will offer multiple floor plans providing both Type A and Type B ADA units.
Facility Amenities: 24-hour onsite medical personnel from a mental health provider; weekly on-site health screenings.
