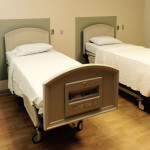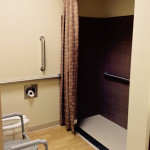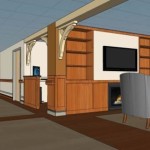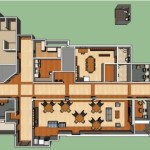Citizens Gas – CPE (1B) IT Backup Power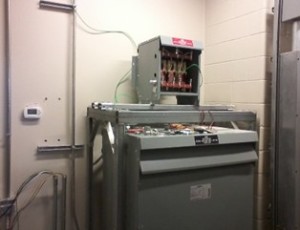
DAE installed additional electrical equipment (disconnect, circuit breaker, conduit, etc.) to provide backup power to Citizens Gas information technology (IT) equipment. The existing IT backup system only provided seven minutes of backup power for phones and computers for Citizens Gas engineering division, but recent electrical outages lasted as much as three hours. The modifications will provide continuous backup power via existing natural gas fired generator.
DAE coordinated the “cutover” with Citizens Gas dispatch center and headquarters, DAE installed the electrical equi
pment, provided As-Built drawings, revised panel tags and schedules.
Citizens Gas wants DAE to identify other critical systems at their Langsdale Ave. and Headquarters (ex. Radio Tower, Call Center, IT Equipment, etc.) that need back up power and provide a solution so both sites have reliable backup power.
